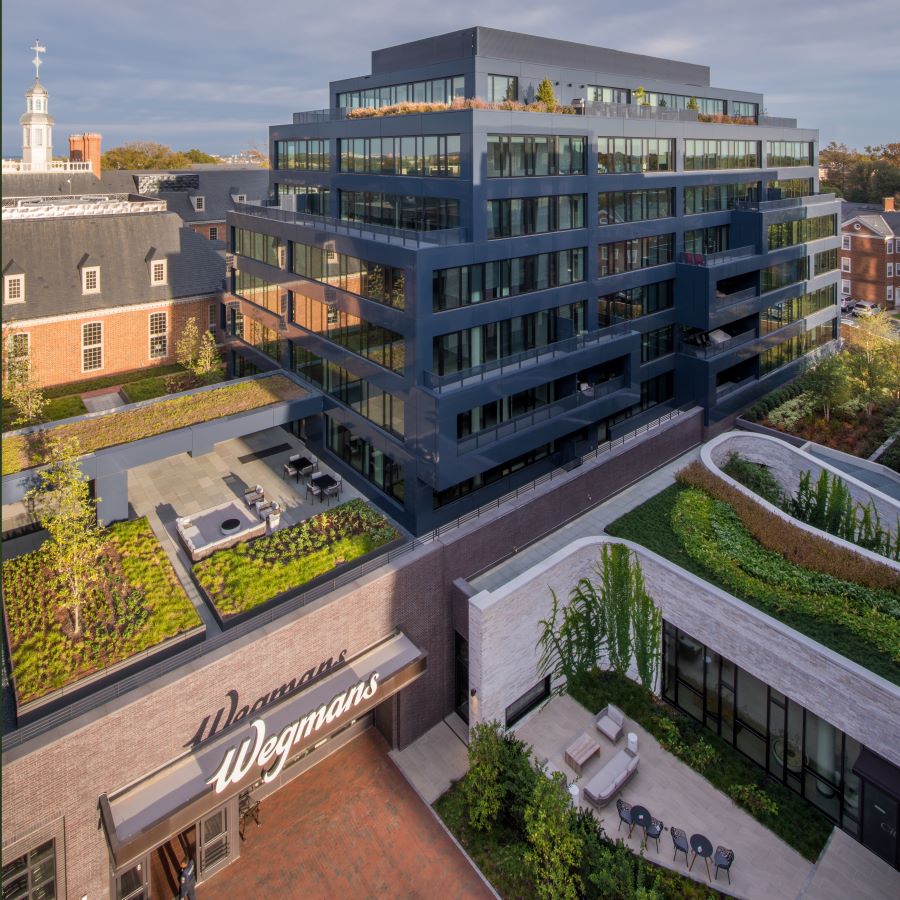ET121 – From Single-Use Site to Mixed-Use Village in Washington, D.C.
Additional fee, registration required.
It will be hard for you to imagine that this dynamic site once held only the Fannie Mae headquarters. You'll experience a restored historic structure alongside seven new towers of residential and office space. All of these are situated around a shimmering system of pedestrian-oriented streets, plazas, a "great lawn," and parks lined with a range of retail offerings.
This jaw-dropping tour of a 10-acre, urban mixed-use village in the Tenleytown section of Wisconsin Avenue is sure to leave you in awe.

It will be hard for you to imagine that this dynamic site once held only the Fannie Mae headquarters. You'll experience a restored historic structure alongside seven new towers of residential and office space. All of these are situated around a shimmering system of pedestrian-oriented streets, plazas, a "great lawn," and parks lined with a range of retail offerings.
This jaw-dropping tour of a 10-acre, urban mixed-use village in the Tenleytown section of Wisconsin Avenue is sure to leave you in awe.

Learning Objectives
- See the results of a master planning process that integrated uses and building services for a more dynamic environment, yielding increased density and efficiencies.
- Discuss implementation of mechanical, electrical, and plumbing systems in a large mixed-use development, considering project-wide versus individual tower-oriented systems, multiple stormwater management techniques, and challenges of a constricted site.
- Consider multi-generational amenity planning, and review technical issues related to accessibility, acoustics, LEED, and leveraging the rooftop of the commercial office building for residential amenities.
- Dissect detailing and construction challenges for materials including structure, excavation, existing foundation lowering, and exterior cladding.
- Ari Blumenthal, AIA
Senior Principal - Shalom Baranes Associates